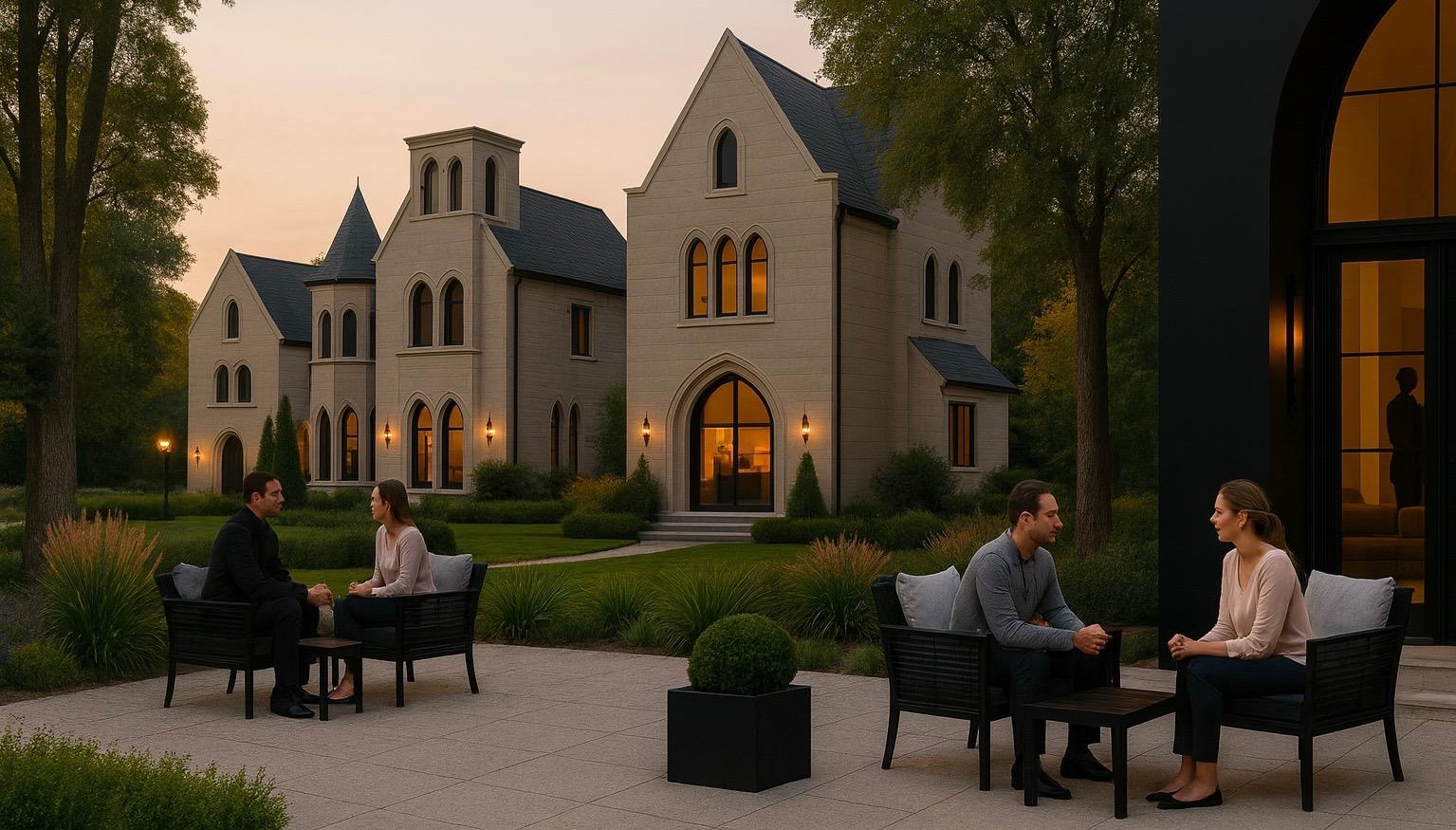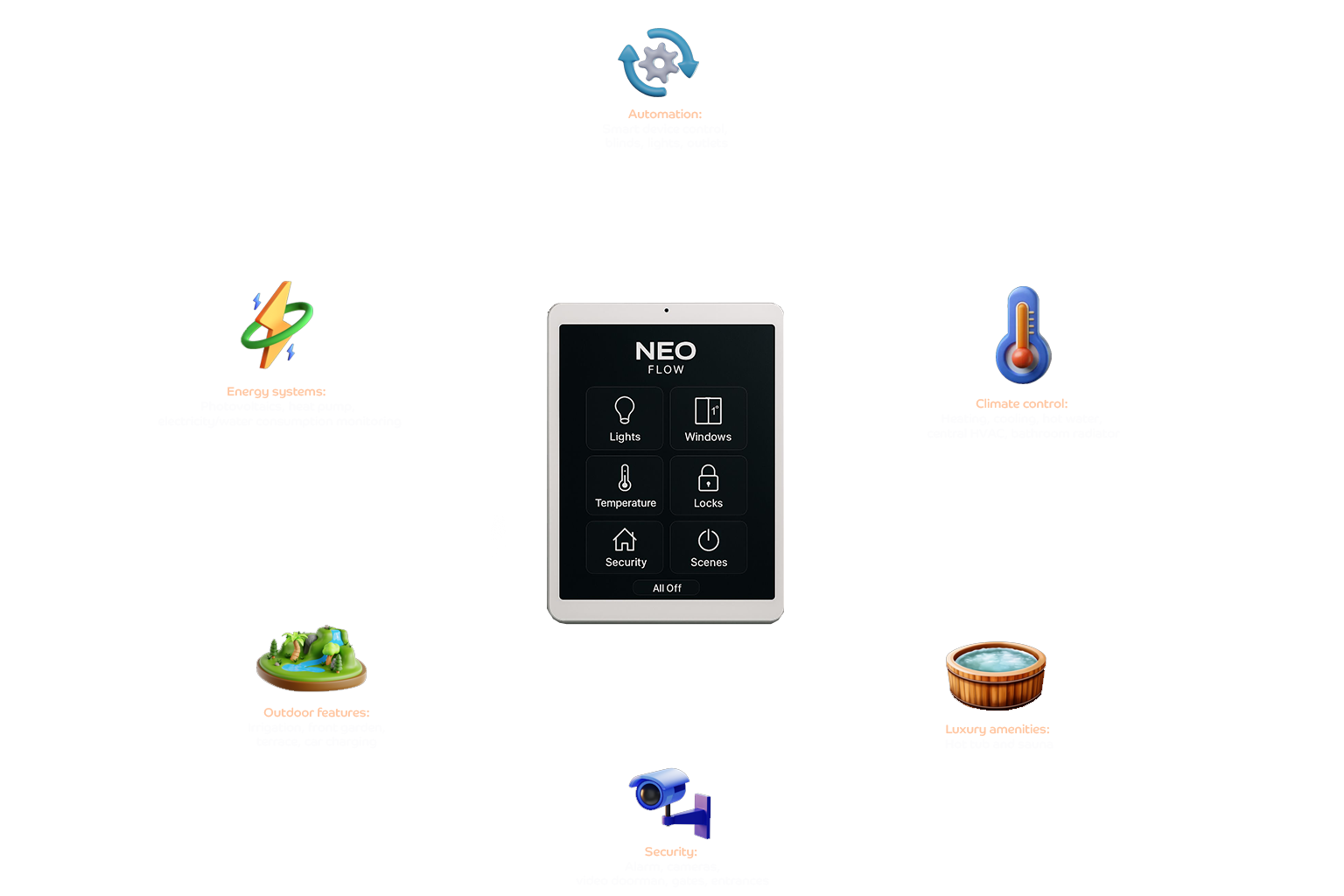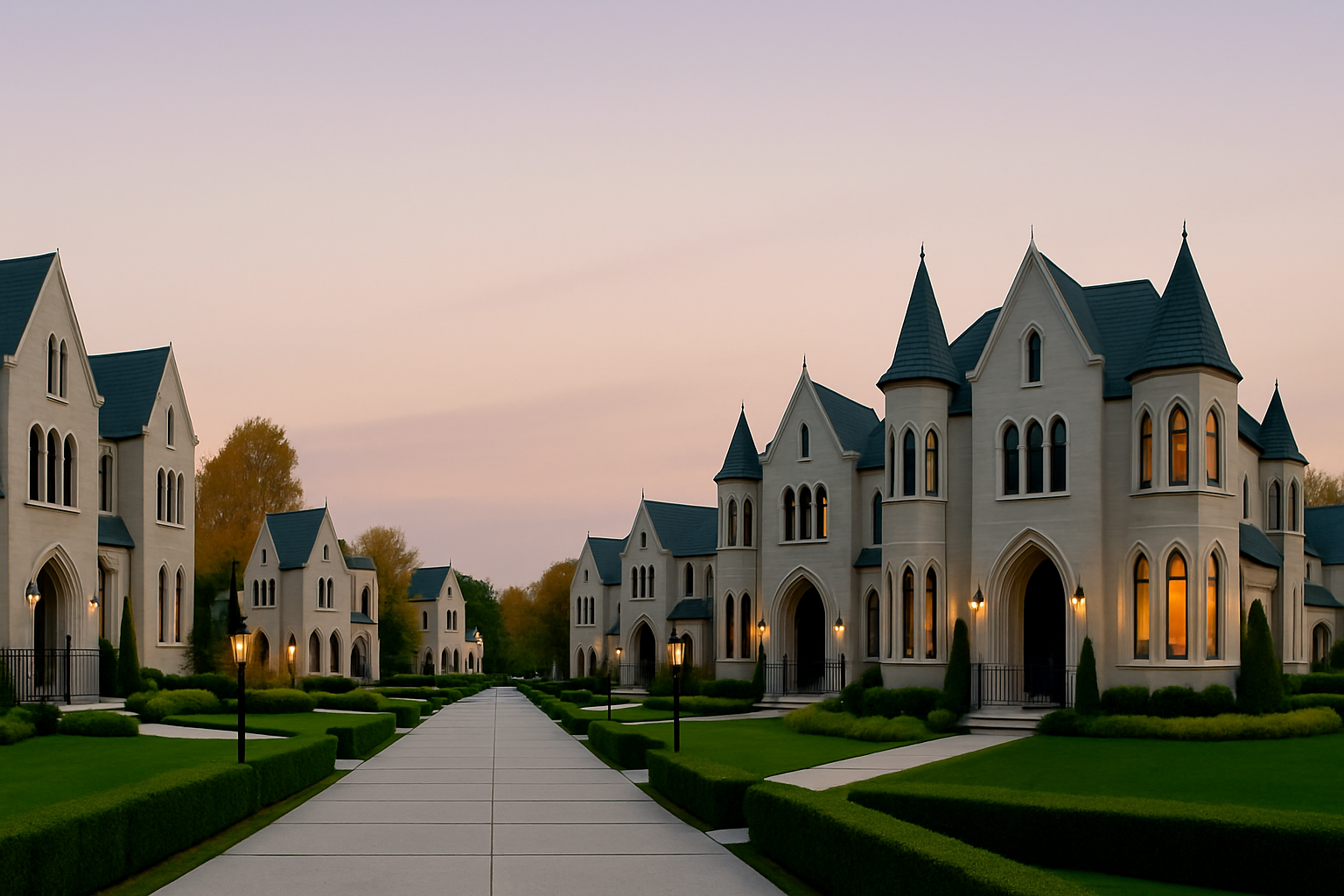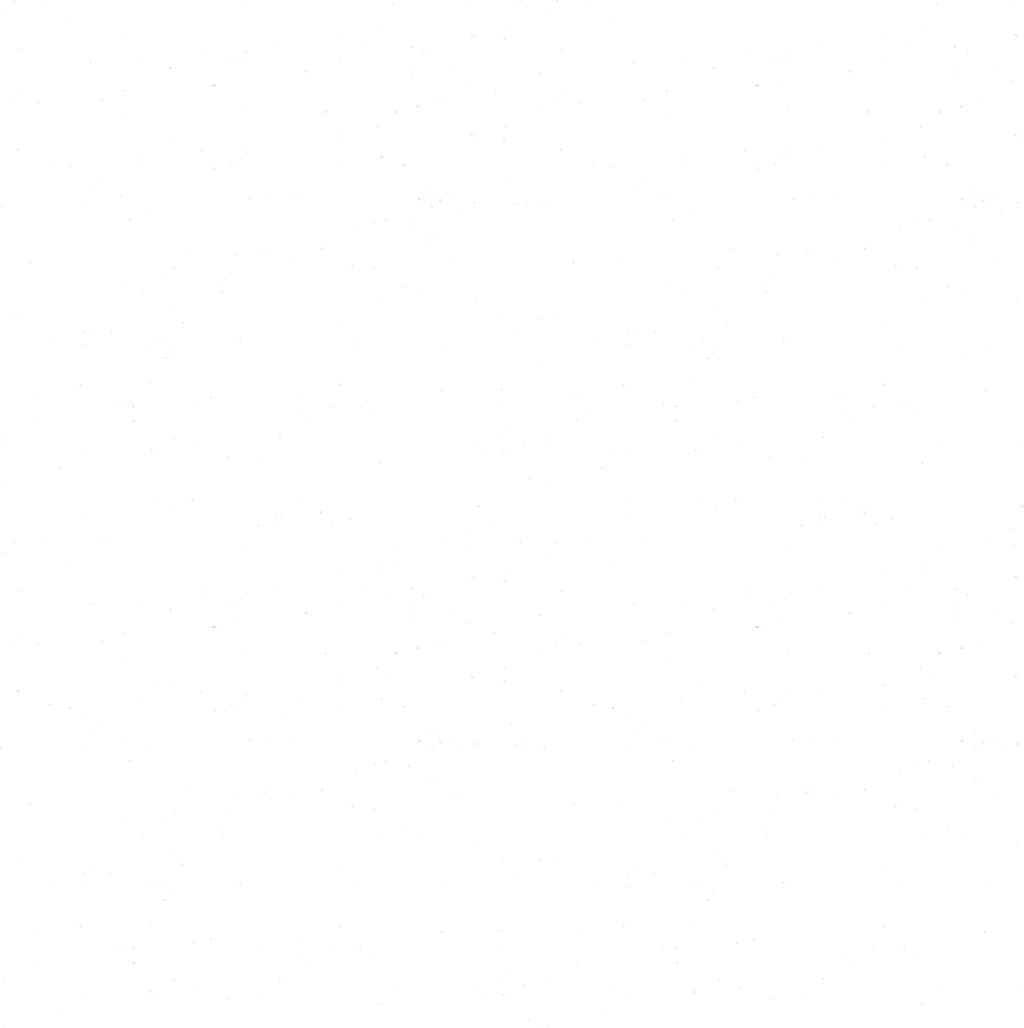
Benefits of Living in a Luxurious Eco-Community.
Eco Standards
We believe that exceptional living in Ecorouge Estates starts from the foundations. That’s why our home standard includes technologies that elsewhere are considered premium—or not available at all.
Every home is crafted as a living system, harmonized with the land itself. Passive solar orientation, thermal stone cores, natural air regulation, hydroponic gardens, and flowing water features create comfort, health, and resilience. These luminous, oxygen-enriched environments improve well-being while healing the surrounding ecosystem.
Neo Flow Home System






